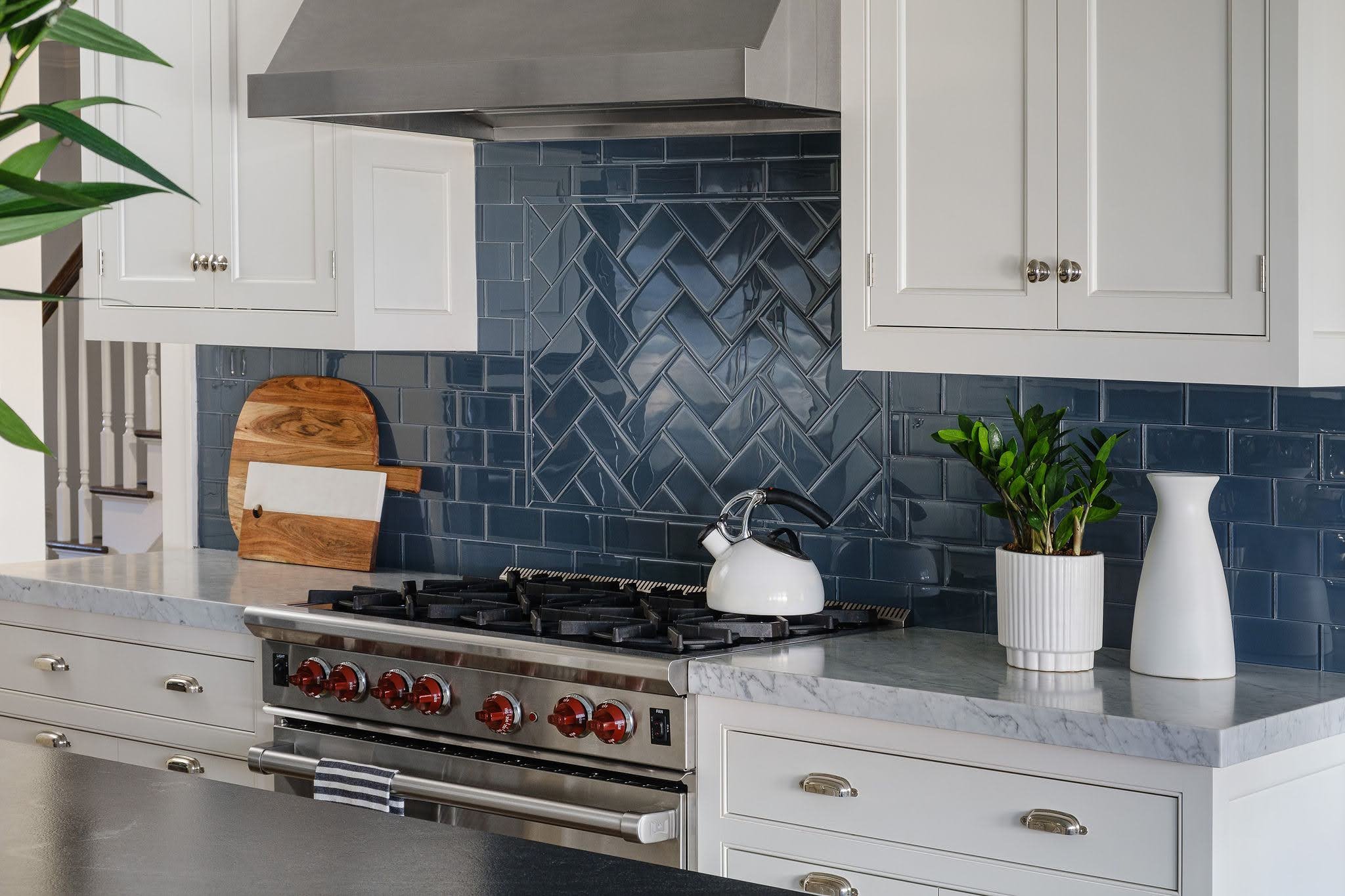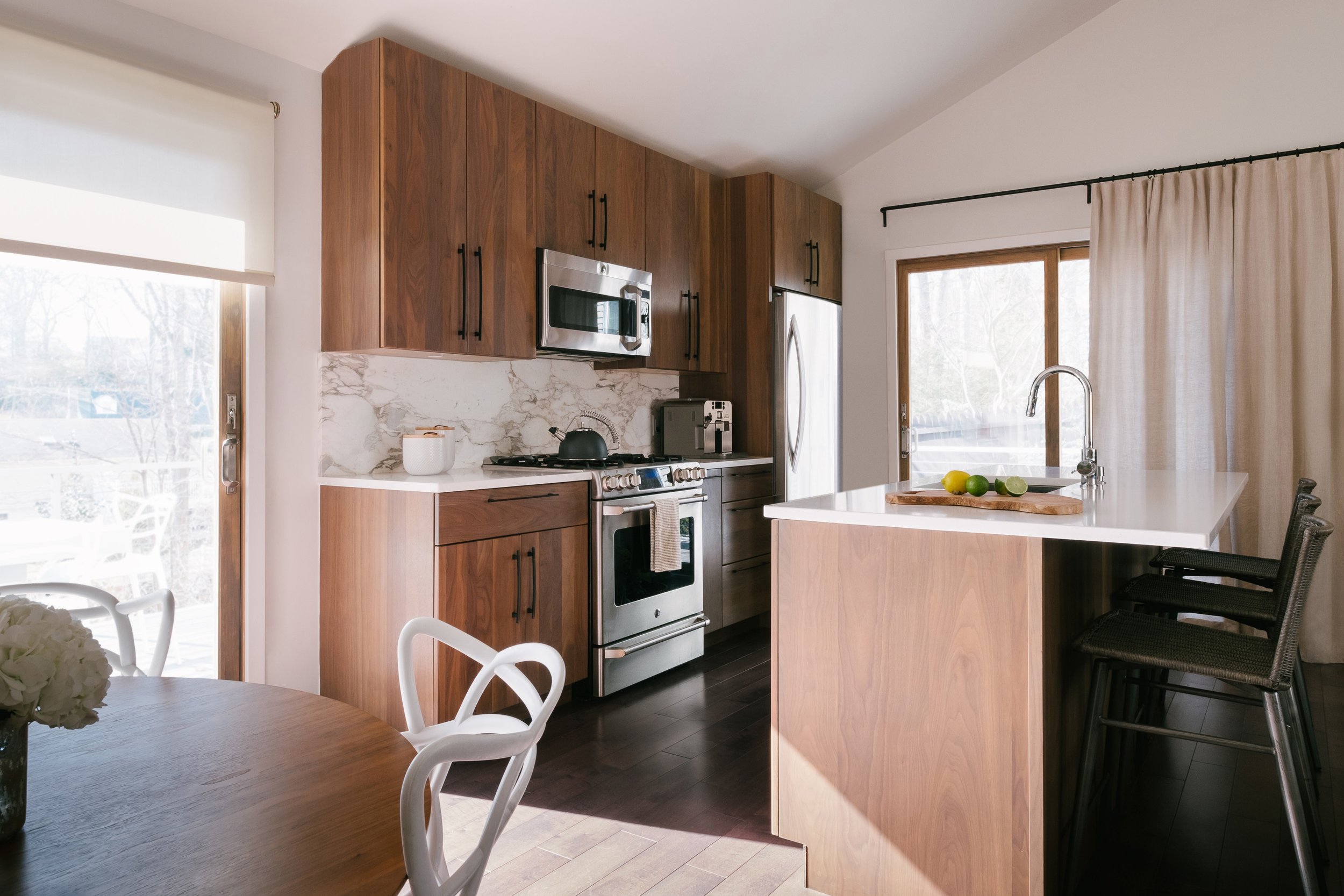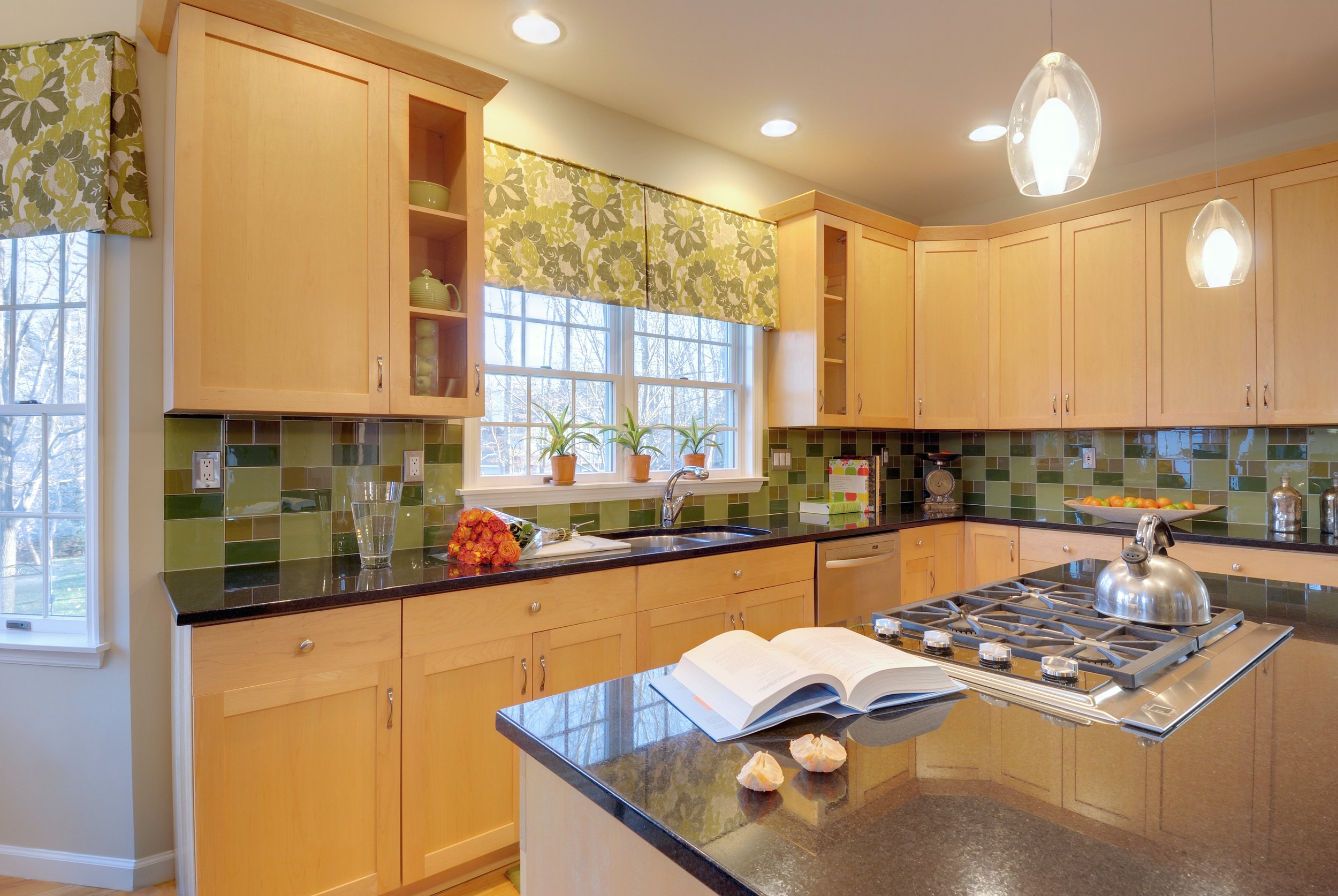KITCHENS AND DINING AREAS
Kitchen design combines detailed function, measurements, and aesthetics and offers both intense challenge and extreme satisfaction. Planning starts with an inventory of existing and future appliances, cookware, dishware, glassware, and an understanding of how the space will be used. Mass and height are distributed to create balance and rhythm. Each cabinet is assigned a purpose, ordered to spec, and each element (flooring, countertop, backsplash, cabinets, light fixtures, faucet, hardware) is chosen to sync with architecture and create a cohesive and inviting gathering place to enjoy meals.
Sometimes Spice Hill is asked to “design” a kitchen that’s already in place. This can involve refinishing and/or refacing existing cabinets and replacing any/all of the individual elements. It is both common and responsible not to destroy a mostly-functional layout and solid boxes but to update and personalize the appearance of the space. These “facelifts” are less involved but can provide equally gratifying results.
Dining locations have expanded to include counter seats and open floor plans in addition to traditional kitchen and dining room tables. This positive expansion promotes uninterrupted interactions and easier transitions.
















